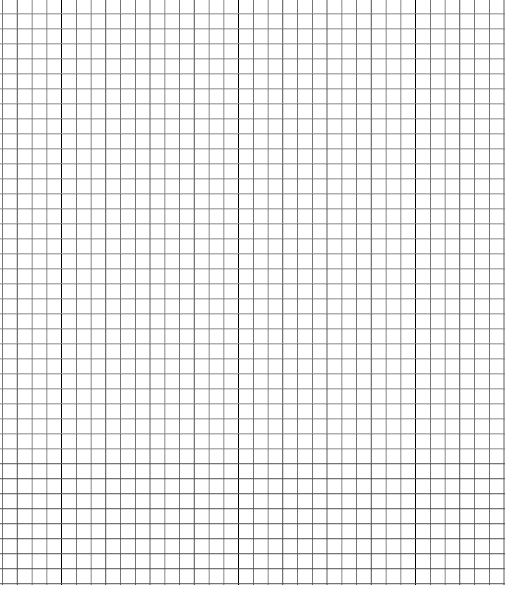Hi Density Open Shelf Mobile Filing System Worksheet
For A Quick Quote
Fill This Form Out online
- Hit "Ctrl +P" to Print
- Fax to: 954-792-2569
| Name | |
| Company | |
| Address | |
| City, State, Zip | |
| Phone Number | |
| Fax Number | |
| Ship to Zip Code | |
| Ceiling Height | |
| Overhead Fire Sprinkler | Yes No |
| Computer Floor | Yes No |
| Heated Floor | Yes No |
| Heating Systems along the wall | Yes No |
| Windows | Yes No |
Media
Size (Circle All That Apply)
Letter Size / Legal Size X-Ray Size / Binder Size |
|
| Other Obstructions (Pipes, Columns, etc) | |
Very
Important…
Sketch your layout below. Use inside dimensions. Mark the locations
of doors. Detail door size and swing. Note windows, light switches,
data ports, electrical outlets, fire alarms, and wall or ceiling mounted
emergency lights. If you need desks, counters, or other items in this
area, please draw them in as well.

- Fax to: 954-792-2569
